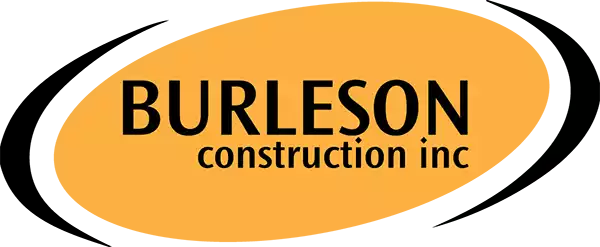- Interior and Select Exterior Tilt Panel Demo.
-
New concrete sidewalks and ramps to accommodate ADA requirements.
-
Structural Steel and Cold Formed Metal Exterior Framing.
-
New Stucco Front Facade.
-
New Storefronts and Aluminum Canopies.
-
New Dedicated 2″ Domestic Water Line From Street.
-
Upgraded Existing Single Tenant Service to a new 1200 Amp Multi-Tenant Electrical Service.
-
Sealcoat and Striping of Existing Parking Lot.
